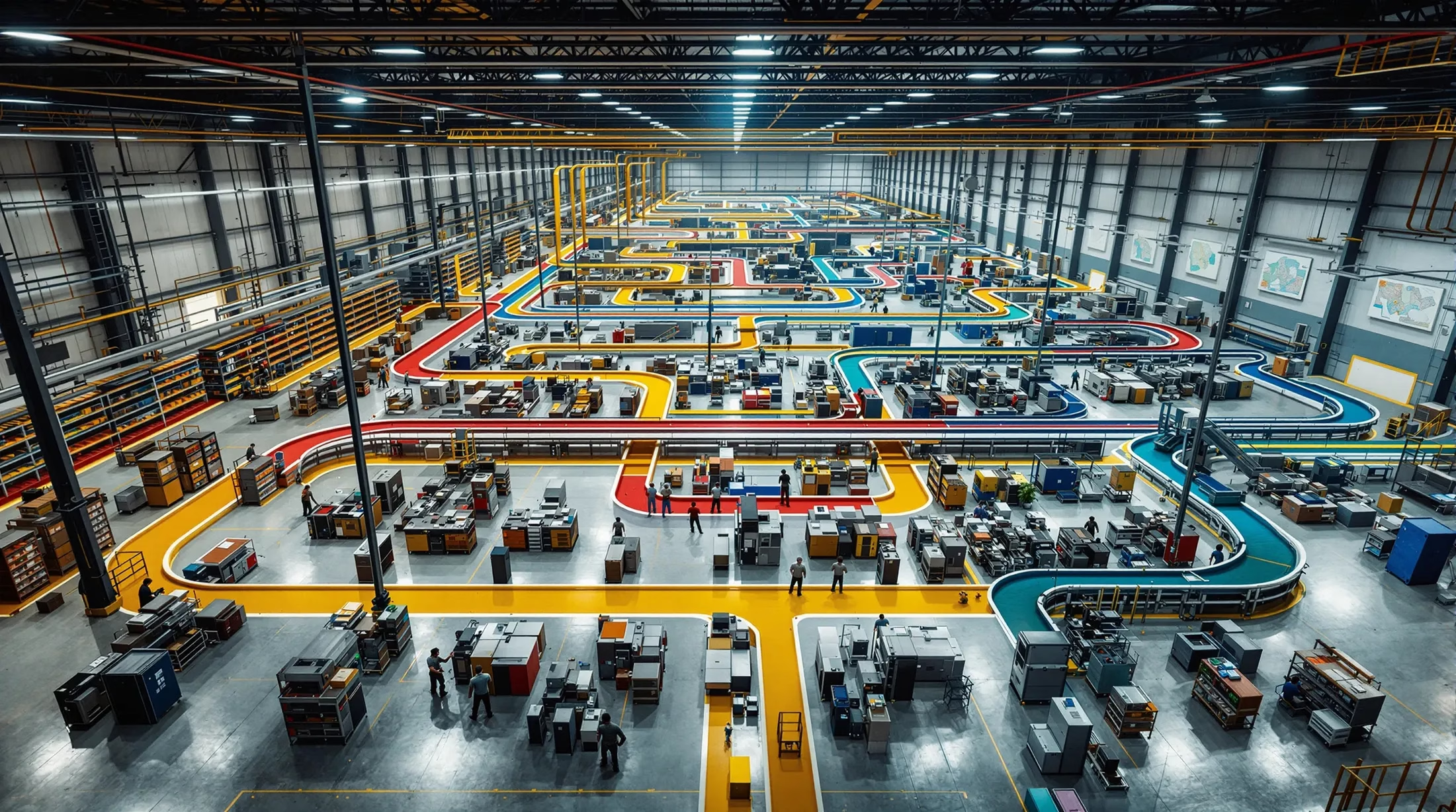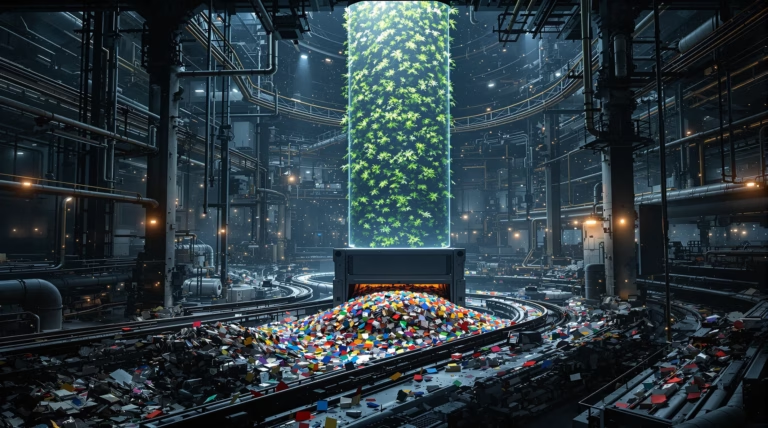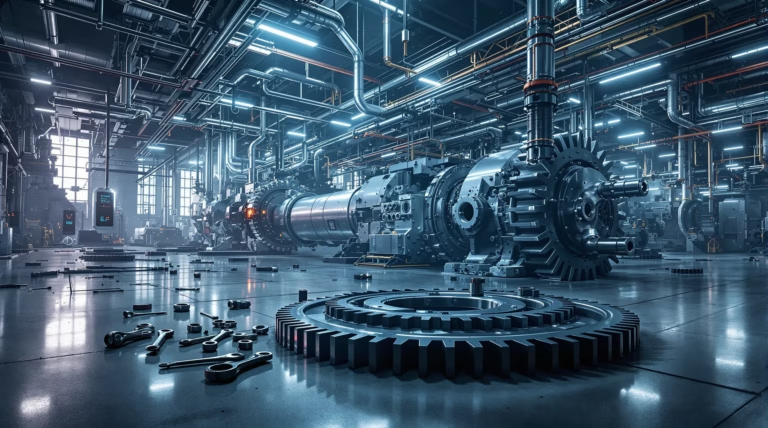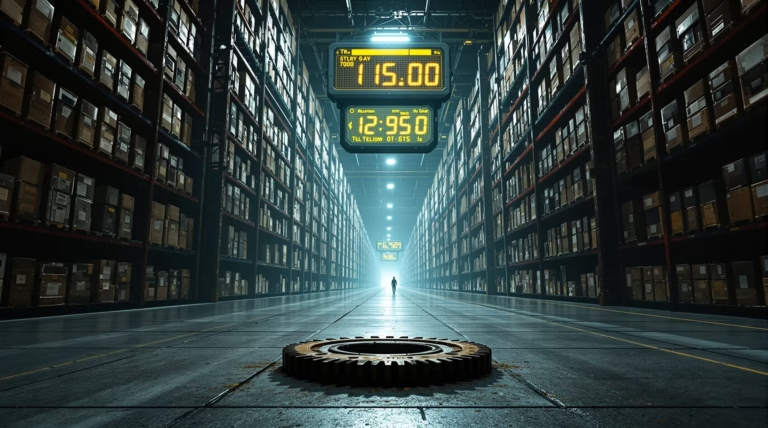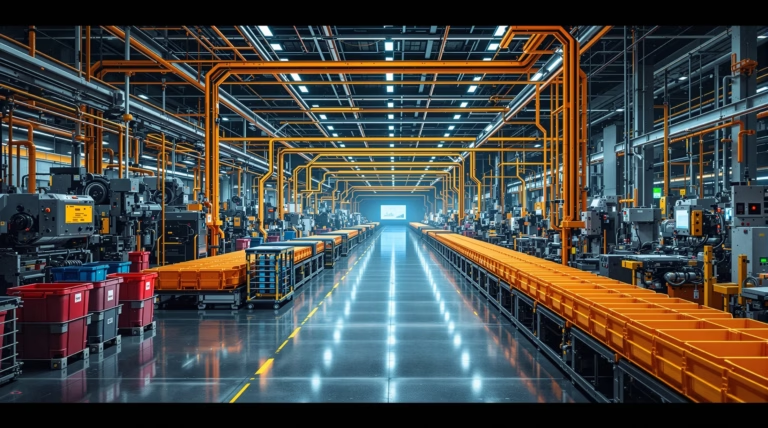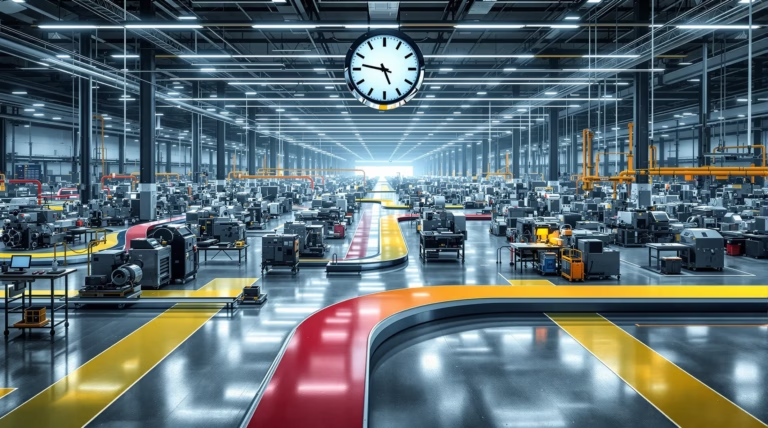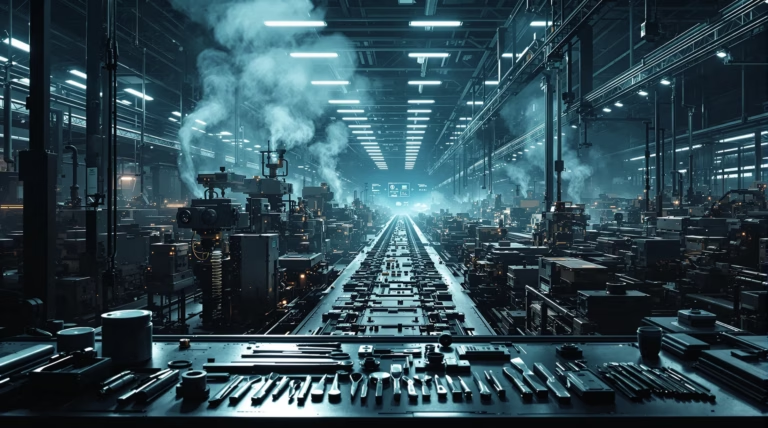Factory Layout Examples: Effective Designs for Optimal Efficiency
Optimizing factory layout design is a cornerstone of manufacturing excellence that can dramatically impact your production efficiency and bottom line. Let’s explore how strategic layout planning can transform your manufacturing operations and drive sustainable growth.
Understanding Factory Layouts: Key Concepts and Importance
Factory layout design directly influences production flow, operational efficiency, and company profitability. A well-designed layout serves as the foundation for all manufacturing processes, determining material flow, worker-equipment interaction, and production efficiency.
- Reduces production costs by up to 30%
- Increases productivity by 10-15% without major equipment investments
- Minimizes defects and material movement
- Optimizes floor space utilization
- Improves EBITDA multiples through reduced operational costs
The integration of Industry 4.0 technologies has expanded layout considerations beyond traditional parameters to include automation integration, digital workflow management, and flexible production requirements.
The Role of Factory Layout in Production Efficiency
An optimized factory layout minimizes various forms of waste while maximizing productivity. Studies demonstrate that well-designed layouts can reduce material travel distance by 25-40%, leading to faster production cycles and lower handling costs.
| Layout Impact Area | Benefits |
|---|---|
| Quality Control | Earlier defect detection, reduced rework, lower scrap rates |
| Employee Productivity | Reduced fatigue, fewer workplace injuries, improved satisfaction |
| Production Flow | Shorter cycle times, reduced WIP inventory, increased throughput |
Key Criteria for Effective Factory Layouts
Successful factory layouts must balance multiple competing criteria for optimal performance. Space utilization stands as a primary measure of layout effectiveness, with industry benchmarks suggesting 70-80% productive space utilization rates.
- Material flow optimization – creating unidirectional flows with minimal backtracking
- Cost minimization – strategic positioning of utilities and infrastructure
- Flexibility for adaptation – modular designs for future modifications
- Environmental considerations – efficient HVAC zoning and climate control
- Maintenance accessibility – proper equipment spacing and service areas
Types of Factory Layouts: Examples and Applications
Manufacturing facilities employ various layout configurations to optimize workflow and operational efficiency. Each pattern offers distinct advantages for specific production requirements, with potential to reduce material handling costs by up to 30% and increase space utilization by 20-40%.
| Layout Type | Best Application |
|---|---|
| S-shaped | Maximum space utilization in limited areas |
| U-shaped | Enhanced communication and supervision |
| L-shaped | Irregular building configurations |
| I-shaped | Linear production processes |
S-Shaped Layout: Efficient Space Use
The S-shaped factory layout maximizes floor space utilization through a serpentine workflow pattern that folds back on itself. This configuration proves particularly valuable for manufacturing processes with numerous operations that can’t be effectively divided into sub-assembly cells. Sykes Racing, a renowned rowing boat builder, demonstrates successful implementation of this layout to manage complex production sequences while maintaining efficient material flow.
- Creates continuous flow path for logical work progression
- Maximizes available floor space utilization
- Accommodates complex production sequences
- Enables efficient material handling despite serpentine pattern
- Supports operations requiring sequential processing steps
While highly space-efficient, the S-shaped layout requires careful operational planning. The design may result in lengthy material handling routes as products traverse the entire ‘S’ pattern. With raw materials entering at one corner and finished products exiting at the opposite corner, strategic logistical planning becomes essential. Despite these challenges, manufacturers with space constraints and multiple sequential operations often find this layout provides optimal balance between space utilization and operational flow.
U-Shaped Layout: Promoting Teamwork
The U-shaped factory layout represents one of manufacturing’s most versatile and collaborative design approaches. Raw materials enter one side of the ‘U’ while finished products exit from a nearby point, creating a compact workflow that maintains close proximity between inputs and outputs. This arrangement enables efficient single-trip material handling for both raw material delivery and finished goods collection.
- Facilitates visual communication across workstations
- Enables flexible staffing adjustments
- Supports effective supervision from central positions
- Promotes cross-training opportunities
- Reduces transportation waste through proximity
L-Shaped Layout: Challenges and Solutions
The L-shaped factory layout presents unique manufacturing challenges, particularly regarding space efficiency and material flow. This 90-degree configuration often results from building constraints rather than intentional design, with interior corners creating awkward spaces that can reduce usable floor space by 10-15% compared to other layouts.
| Challenge | Solution |
|---|---|
| Awkward corner spaces | Convert to support function areas (quality control, maintenance) |
| Material flow disruption | Implement AGVs or specialized conveyor systems |
| Supervision difficulties | Position supervisory offices at the bend for dual visibility |
| Space utilization | Create specialized work cells in each leg |
I-Shaped Layout: Straight Flow Efficiency
The I-shaped layout delivers the most straightforward manufacturing flow, creating a linear production line from input to output. This configuration excels in sequential operations with limited complexity, offering clear material flow paths and minimal production lead times.
- Reduces throughput time by 20-30% compared to complex layouts
- Ideal for food processing and beverage production
- Supports seamless automation integration
- Minimizes unnecessary movement
- Creates visible connections between production stages
Incorporating Lean Manufacturing Principles in Factory Layouts
Lean manufacturing principles have revolutionized factory layout design by prioritizing waste elimination and value creation. A lean-optimized layout can achieve remarkable improvements:
- Reduces production lead times by up to 90%
- Decreases inventory requirements by 80%
- Improves productivity by 15-30% without major capital investment
- Eliminates seven types of waste systematically
- Supports continuous flow and visual management
The physical arrangement of equipment, workstations, and material flow paths directly impacts waste reduction efforts. While U-shaped configurations are common in lean layouts, the ideal shape depends on product characteristics, process requirements, and space constraints. Success in lean layout implementation comes from supporting continuous flow, visual management, and quick changeovers while minimizing non-value-added movement.
Lean Facility Layout: Reducing Waste and Costs
A lean facility layout systematically eliminates physical waste through strategic placement of equipment, workstations, and material handling systems. The process starts with analyzing the current value stream to create more direct material flow paths. Traditional facilities often see materials traveling 3-10 times farther than necessary, with each extra foot representing wasted resources.
- Space utilization improvements of 30-50% through waste elimination
- Reduced material handling equipment requirements
- Decreased maintenance costs through optimized equipment positioning
- Enhanced labor efficiency with minimized walking distances
- Typical payback period under 12 months
Toyota’s production system exemplifies how lean layouts support both space efficiency and production flexibility through cell-based configurations. The approach doesn’t simply mean cramming equipment closer together – it involves eliminating wasted space from excessive inventory, oversized aisles, and underutilized equipment.
Value Stream Mapping for Layout Optimization
Value stream mapping (VSM) serves as the cornerstone analytical tool for lean layout design, visualizing both material and information flows. This methodology reveals that typically only 5-10% of total lead time in traditional manufacturing actually adds value, creating clear targets for optimization.
| VSM Implementation Benefits | Typical Results |
|---|---|
| Lead Time Reduction | 30-50% improvement |
| Productivity Increase | 20-40% improvement |
| Process Flow | Continuous flow achievement |
| Inventory Control | FIFO implementation |
Industry leaders like Boeing, Ford, and GE Healthcare have successfully used VSM to redesign entire facilities. The most effective implementations combine VSM analysis with full-scale layout mockups, enabling operator input on workstation design and material presentation before finalizing changes.
Case Studies: Successful Factory Layout Implementations
Real-world factory layout implementations demonstrate how theoretical principles translate into measurable results. Successful companies report average productivity increases of 15-25% and space utilization improvements of 10-30%. These implementations prioritize alignment between physical space and process flow requirements while maintaining flexibility for future modifications.
Midea’s Layout Design: Maximizing Space and Efficiency
- 10% reduction in floor space utilization
- 10% increase in production capacity
- 90% reduction in product defects
- 20% construction schedule acceleration
- $879,000 in project cost savings (15% below estimates)
Midea’s comprehensive layout redesign exemplifies how strategic planning delivers both immediate and long-term advantages. Their willingness to invest in thorough space planning established a foundation for sustainable growth and operational excellence, with continued benefits accumulating through reduced labor costs and enhanced efficiency.
Sykes Racing and the S-Shaped Layout
Sykes Racing, a renowned rowing boat builder, partnered with TXM manufacturing consultants to implement an innovative S-shaped layout that masterfully addressed their unique production challenges. The design efficiently accommodated the handling of exceptionally long products (up to 18 meters) through multiple production stages while maximizing the available facility space.
- Strategic corner utilization for composite curing processes
- Established FIFO (First In, First Out) buffer between lay-up and assembly
- Reduced empty mold transport frequency
- Enhanced protection of delicate components during movement
- Optimized mold return paths to storage areas
The success of this implementation demonstrates how specialized manufacturing operations can thrive through thoughtfully customized layout designs, even when facing unique constraints and requirements.
Varian Inc’s I-Shaped Layout for Spectroscopy Equipment
| Performance Metric | Improvement |
|---|---|
| Lead Time Reduction | Over 40% |
| Floor Space Reduction | 15% |
| Throughput Increase | 25% |
Varian Inc (now part of Agilent Technologies) transformed their spectroscopy equipment manufacturing through an I-shaped factory layout implementation. The linear flow configuration created a direct, uninterrupted path from raw material entry to finished product completion, surpassing their previous cellular arrangement’s efficiency.
The implementation featured strategically positioned sub-assembly cells feeding the main production line at precise intervals, eliminating operational waiting time. The layout incorporated flexible workstation designs for quick product variation reconfigurations without disrupting overall production flow. This combination of linear efficiency and modular flexibility proved particularly effective for their high-precision manufacturing processes, demonstrating how well-executed I-shaped layouts can deliver significant competitive advantages.

