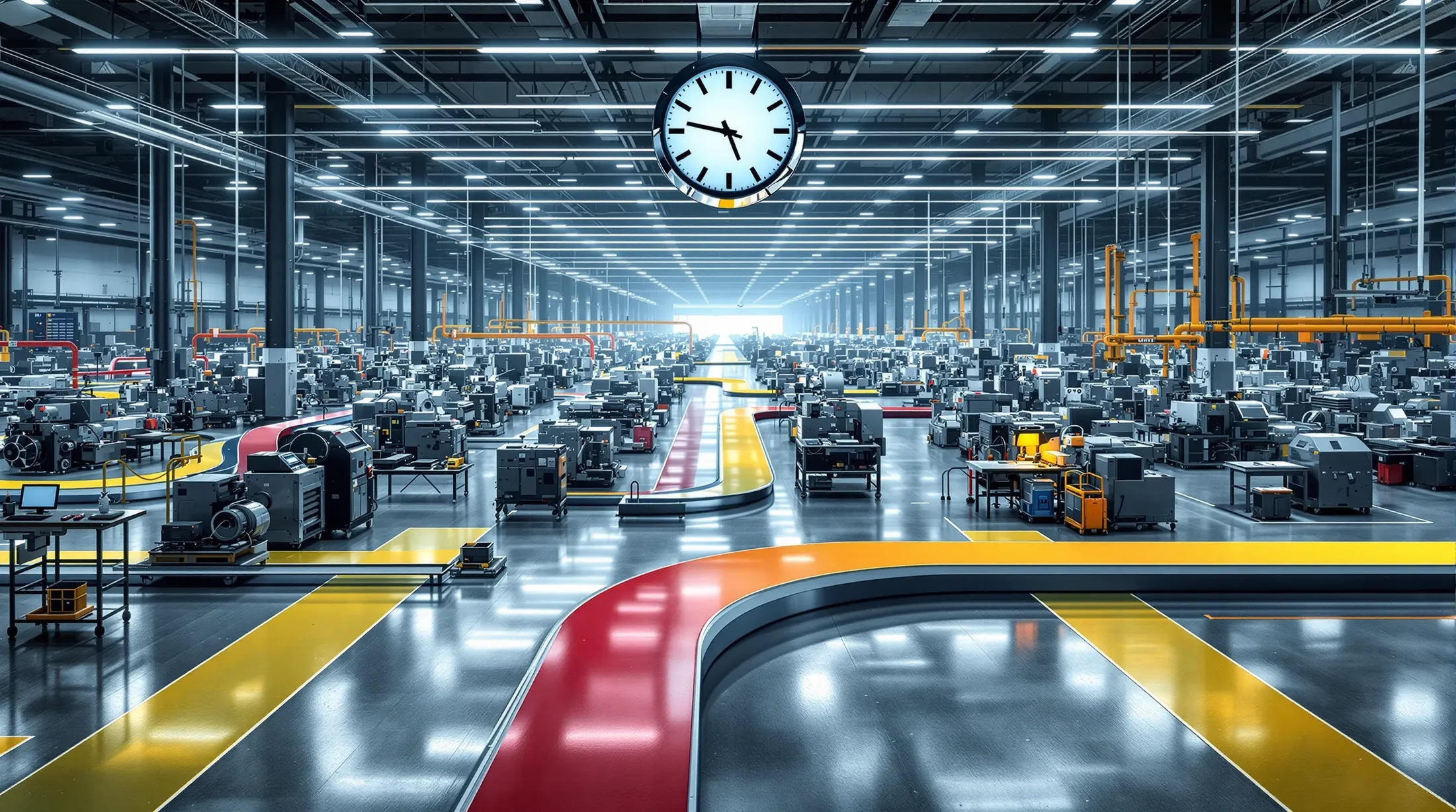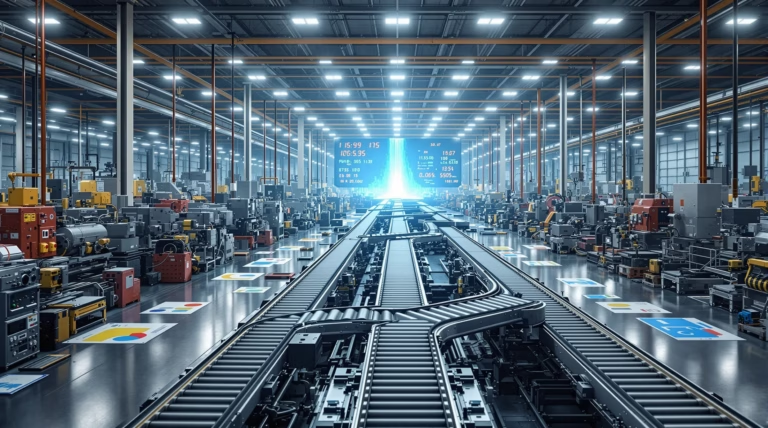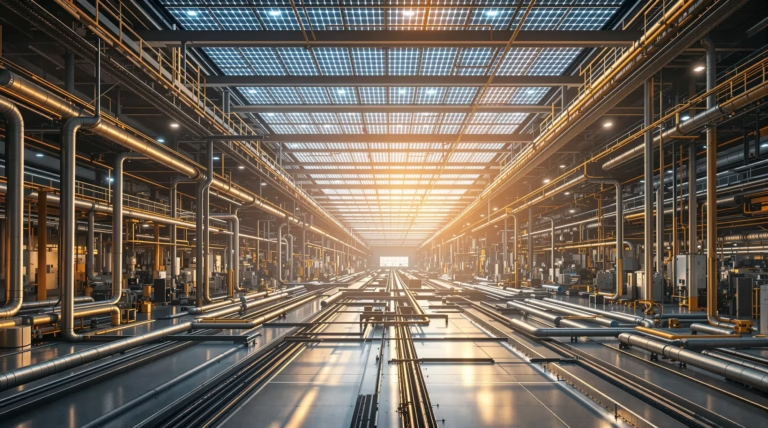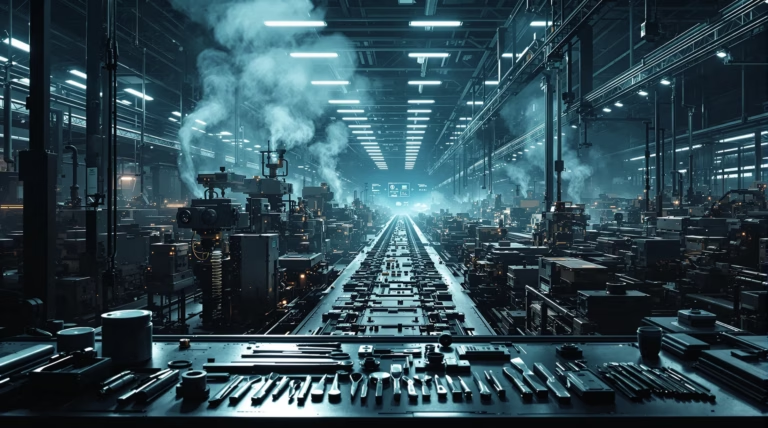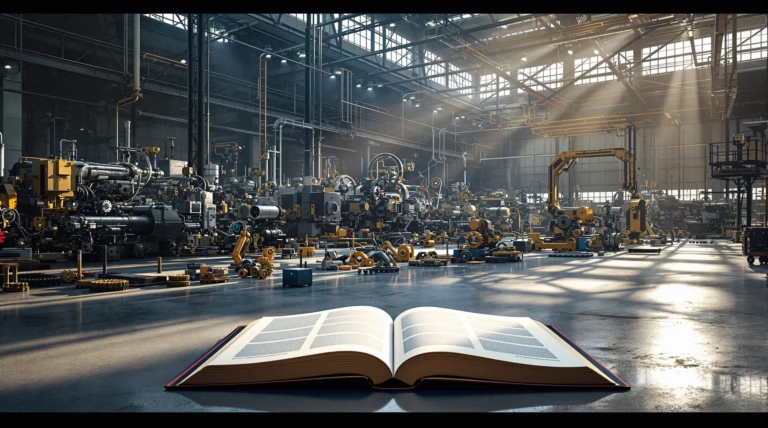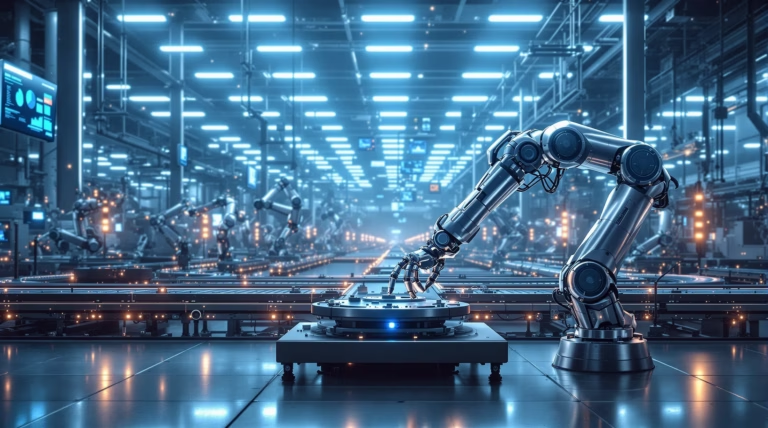Factory Layout Optimization: Boost Efficiency and Productivity
Transform your manufacturing facility’s performance through strategic factory layout optimization. This comprehensive guide explores how thoughtful spatial organization can dramatically improve efficiency, reduce costs, and boost productivity without significant capital investment.
Understanding Factory Layout Optimization
Factory layout optimization is a strategic approach to organizing manufacturing spaces that maximizes efficiency and productivity. It involves analyzing and restructuring the physical arrangement of equipment, workstations, materials, and personnel within a manufacturing facility. A well-designed factory layout creates seamless workflows, reduces unnecessary movement, and eliminates bottlenecks that can hamper production processes.
When properly implemented, factory layout optimization can transform manufacturing operations, leading to significant improvements in productivity without substantial investments in new equipment or personnel. This makes it one of the most cost-effective ways to enhance a factory’s financial performance, including metrics such as EBITDA multiples.
What is Factory Layout Optimization?
Factory layout optimization is the systematic process of designing or redesigning manufacturing spaces to create the most efficient production environment possible. The optimization process encompasses:
- Strategic machinery placement
- Workstation arrangement optimization
- Material storage location planning
- Transportation pathway coordination
- Implementation of lean manufacturing principles
- Integration of ergonomic considerations
Importance of Optimizing Factory Layouts
The impact of factory layout on production performance is substantial and measurable. Poor layouts create compounding inefficiencies, while optimized arrangements deliver significant benefits:
| Performance Metric | Potential Improvement |
|---|---|
| Material Handling Reduction | Up to 70% |
| Production Cycle Time Decrease | 40-60% |
| Overall Productivity Improvement | 20-30% |
Key Principles of Factory Layout Optimization
Factory layout optimization revolves around fundamental principles that create a foundation for manufacturing excellence. An optimized layout minimizes material and product travel distances by strategically positioning related production stages in close proximity. This proximity principle dramatically reduces movement waste, one of the most common inefficiencies in manufacturing environments.
Lean Manufacturing and Its Role
Lean manufacturing principles form the cornerstone of modern factory layout optimization, delivering measurable results:
- Productivity improvements of 15-30%
- Cost reductions of 10-20%
- Decreased material handling expenses
- Reduced work-in-process inventory
- Lower defect rates
- Improved resource utilization
Analyzing Workflow for Better Layouts
Effective workflow analysis serves as the foundation for superior factory layouts. This systematic examination reveals inefficiencies through:
- Value stream mapping
- Spaghetti diagrams
- Digital simulation tools
- Cross-functional team assessments
- Real-time process monitoring
Strategies for Effective Factory Layout Optimization
Implementing effective factory layout optimization strategies is essential for manufacturing facilities looking to enhance operational performance. A methodical approach to layout design focuses on three critical areas: maximizing available space, strategically positioning equipment, and maintaining safety standards. When these elements work in harmony, manufacturers can achieve significant efficiency gains without substantial capital investments.
The most successful optimization efforts begin with a comprehensive assessment of current operations, followed by a systematic redesign process that aligns physical spaces with production requirements. By arranging machines and workstations in proximity to each other—particularly those involved in the same production stage—manufacturers can minimize material travel distances and create flexibility for future growth.
Maximizing Space Utilization
- Implementation of multi-functional machines that perform several operations in a single footprint
- Installation of mezzanine floors for vertical space optimization
- Deployment of overhead conveyor systems
- Integration of high-rise storage racks
- Strategic placement of recycling equipment and maintenance tools
Companies that excel at space utilization typically achieve 15-25% more production capacity from existing facilities, postponing expensive expansion projects while reducing per-unit production costs through improved resource utilization.
Optimal Equipment Placement
Strategic equipment placement forms the backbone of efficient manufacturing operations. Linear layout configurations create clear, unidirectional workflow patterns that simplify material handling and visual management. The proximity principle can reduce material travel distances by up to 70%, directly translating to faster throughput times and reduced handling costs.
| Equipment Placement Considerations | Benefits |
|---|---|
| Natural sequence arrangement | Minimized backtracking and cross-traffic |
| Maintenance accessibility | Quick repairs without operational disruption |
| Digital simulation testing | Optimal arrangement identification before physical changes |
Ensuring Safety Standards
- Clear pathways for personnel movement
- Adequate spacing between equipment
- Proper emergency access routes
- Strategic positioning of safety equipment
- Visual management techniques implementation
- Integration of ergonomic principles
Safety-optimized layouts can reduce workplace injuries by 40-60% while simultaneously improving productivity by eliminating time lost to accidents. This creates a compelling business case for prioritizing safety in layout planning.
Benefits of Factory Layout Optimization
Factory layout optimization delivers substantial benefits that directly impact a company’s bottom line. Manufacturing facilities implementing optimized layouts typically experience 20-30% productivity gains without significant capital investments in new equipment or additional personnel.
- Reduced floor space requirements
- Decreased lead times
- Improved on-time delivery performance
- Enhanced customer satisfaction
- Reduced operational costs
- Increased production flexibility
Boosting Productivity and Efficiency
An optimized factory layout establishes the foundation for exceptional productivity by eliminating movement waste—one of manufacturing’s most significant yet overlooked inefficiencies. Strategic workstation and machine placement can reduce material travel distances by up to 70%, particularly when equipment involved in the same production stages is positioned in close proximity. These reductions directly translate into faster production cycles, lower handling costs, and increased output using existing resources.
- Linear layouts enhance workflow patterns by minimizing backtracking
- U-shaped configurations improve visual management capabilities
- Enhanced visibility enables simultaneous machine operation
- Reduced cross-traffic increases operational efficiency
- Supervisors can monitor operations more effectively
- Issues can be addressed before escalation
Companies implementing these optimized layouts consistently report productivity improvements of 15-30%, demonstrating how thoughtful spatial organization can transform manufacturing performance without substantial investments in automation or additional personnel.
Reducing Operational Costs
| Cost Reduction Area | Potential Impact |
|---|---|
| Material handling expenses | 30-40% reduction in operation costs |
| Space utilization | 15-25% reduction in space requirements |
| Work-in-progress inventory | Significant reduction through U-shaped layouts |
An intelligently designed layout dramatically reduces material handling expenses, which typically constitute 30-40% of manufacturing operation costs. By minimizing material travel distances and creating efficient pathways, companies decrease labor hours devoted to transportation while reducing equipment wear and energy consumption.
Space utilization improvements directly impact facility costs, representing significant fixed expenses for manufacturers. Eliminating unnecessary buffer spaces and implementing efficient workstation arrangements can reduce overall space requirements by 15-25%, often postponing or eliminating facility expansion needs. U-shaped layouts provide particularly impressive cost benefits by minimizing work-in-progress inventory space and enabling more efficient loading operations. Additionally, optimized layouts reduce unplanned downtime through improved maintenance access and enhanced equipment monitoring capabilities, contributing directly to bottom-line savings.

